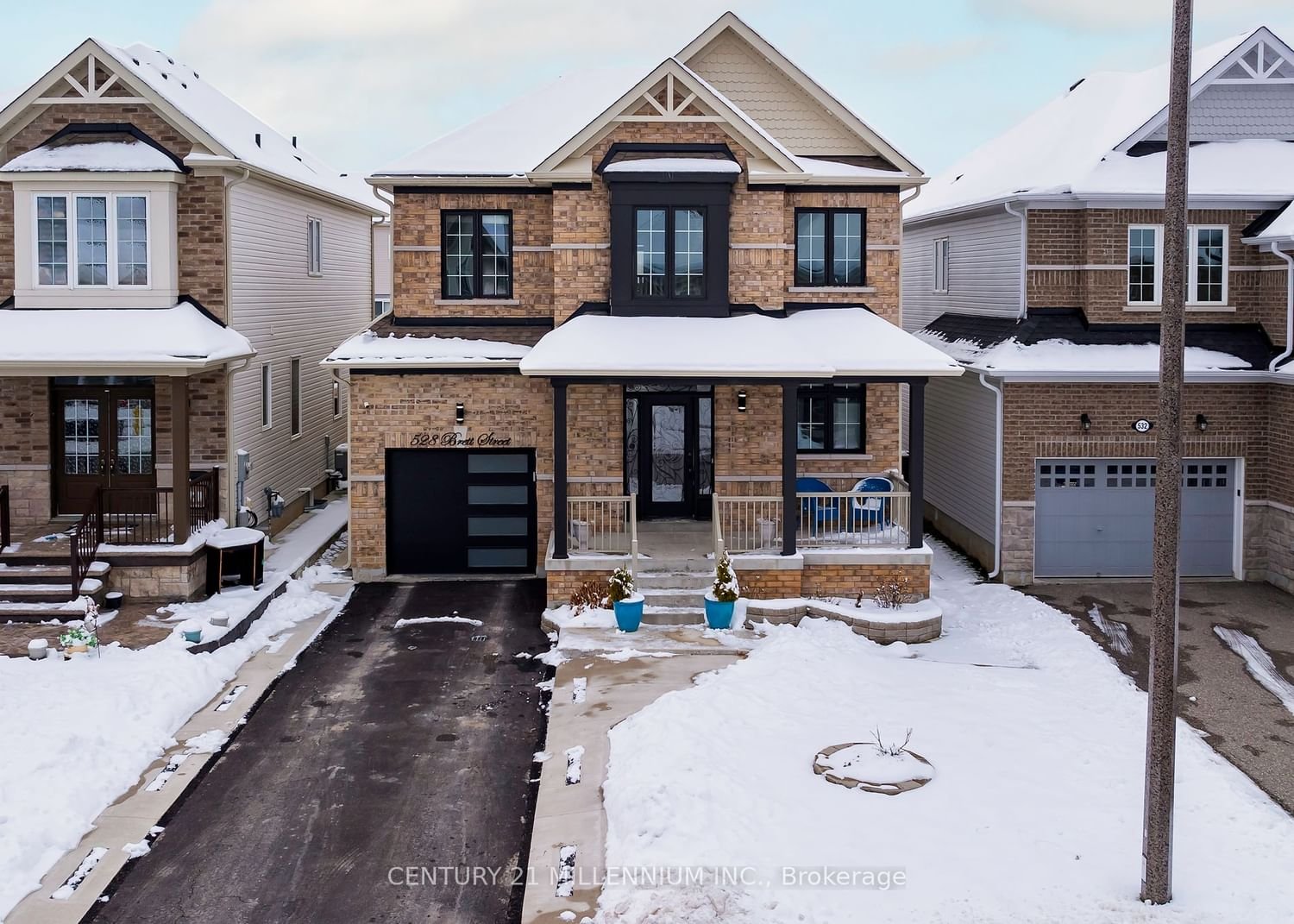$939,000
$***,***
4+2-Bed
4-Bath
2000-2500 Sq. ft
Listed on 1/2/24
Listed by CENTURY 21 MILLENNIUM INC.
Welcome to 528 Brett St in the Summerhill subdivision in Shelburne. TOP REASONS WHY YOU'LL LOVE THIS PROPERTY! **1/HOME UPGRADED with taste from coffered ceilings, wainscotting, new light fixtures, kitchen, all the way into the basement and the exterior. **2/FINISHED BASEMENT with +2 rooms, a kitchen, 4pc Bath, and electric fireplace. **3/SIDE DOOR leading into the basement staircase, for an easier access to the basement suite. **4/LAUNDRY ROOM on the upper floor for a quick and easy wash, dry n' fold. **5/ LARGE COMPOSITE DECK with a beautiful Gazebo, a home theatre screen, and speakers for an outdoor movie night! **6/ 4BED+4BATHS for your large family, primary has a 4pc ensuite and walk-in closet. **7/ FOUR CARS TOTAL PARKING with a 2 car tandem garage and an unobstructed driveway for another 2 cars. **8/ QUICK ACCESS to Hwy10 and County Rd 124 for your daily commutes.
2 Car (Tandem) Garage, Side Door, Coffered Ceilings, Upgraded Kitchen, Composite Deck, Gazebo, Wine Cellar, California Shutters, Finished Basement with +2 Rooms, Kitchen and Electric Fireplace, Smarthome Security.
To view this property's sale price history please sign in or register
| List Date | List Price | Last Status | Sold Date | Sold Price | Days on Market |
|---|---|---|---|---|---|
| XXX | XXX | XXX | XXX | XXX | XXX |
| XXX | XXX | XXX | XXX | XXX | XXX |
| XXX | XXX | XXX | XXX | XXX | XXX |
X7372866
Detached, 2-Storey
2000-2500
7+4
4+2
4
2
Built-In
4
6-15
Finished
Y
Y
N
Brick Front, Vinyl Siding
Forced Air
Y
$4,658.65 (2023)
< .50 Acres
108.27x36.09 (Feet)
